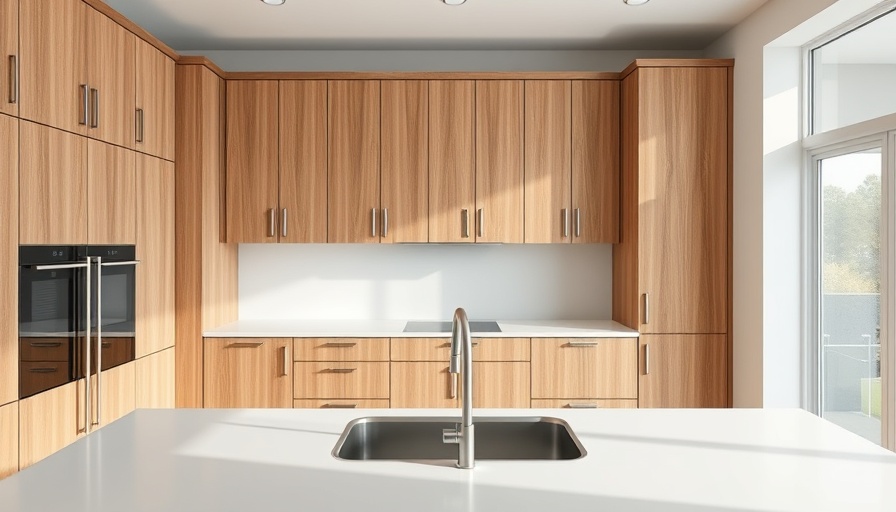
Understanding the Importance of Kitchen Cabinet Height
As any homeowner will tell you, the importance of proper kitchen cabinet height cannot be overstated. Not only does this detail enhance the aesthetic appeal of a kitchen, but it also affects its functionality. A well-designed kitchen promotes ease of movement and accessibility, making cooking and cleaning tasks much more enjoyable. With the right cabinet height, you can transform your kitchen into a stylish and efficient workspace. But finding the perfect height for your kitchen cabinets can be tricky, especially when considering personal preferences and specific kitchen layouts.
Standard Measurements: Finding the Right Fit
The commonly accepted standard kitchen cabinet height is about 54 inches from the floor to the bottom edge of the upper cabinets. This height typically accommodates an ideal distance for comfortable usage. However, you'll need to customize this measurement based on several factors, such as ceiling height and your unique cooking needs. The general rule includes:
- 54 inches for wall cabinets above the floor
- 18 inches between the countertop and wall cabinets
- 24 inches above the stove to ensure safe cooking
For those with ceilings higher than 9 feet, opting for taller cabinets — often up to 42 inches — can provide that seamless look, especially if you incorporate crown molding that connects the cabinets to the ceiling. This not only maximizes storage but also creates a polished, luxurious feel.
Key Factors That Influence Cabinet Height
When deciding on the height of your kitchen cabinets, consider the following key factors that might influence your choice:
Base Cabinet Height
It’s essential to acknowledge that the base of cabinets varies across kitchen styles. The taller your base cabinets, the higher your upper cabinets should be to maintain balance and visual appeal. This ensures that your kitchen doesn’t feel cramped or cluttered.
Countertop Thickness
Different materials have varying thicknesses, from laminate to quartz, affecting the distance between your countertop and upper cabinets. Always leave at least a half-inch gap between the bottom of the upper cabinets and the countertops to avoid any ongoing inconvenience during cooking tasks.
Stove Safety Distance
Fire safety is paramount in kitchen design. Maintaining the proper distance between your cabinets and cooking appliances like stoves is critical in preventing accidents. Consider ensuring at least 24 inches of space above a stove for safe clearance.
Backsplash Height Considerations
Homeowners often choose backsplashes that complement their cabinet design. The height of your backsplash can affect the perceived height of your cabinets. A common standard is to install the backsplash 18 inches above the countertop, aligning with the height of your cabinets for an integrated look.
Future Trends in Kitchen Cabinet Design
As homeowners become savvier about modern designs, we are witnessing trends leaning towards adjustable cabinets, which allow for greater flexibility in kitchen layouts. This trend seeks to address diverse user needs and preferences, promoting an inclusive environment that works for all family members, regardless of their height or seating needs.
Actionable Tips for Your Kitchen Remodel
Before rushing to buy new cabinets, consider these actionable insights:
- Evaluate your existing kitchen layout and measure the space carefully.
- Consider ergonomics and how the cabinet heights will serve your cooking style.
- Engage with a professional designer if your remodel involves significant alterations.
Conclusion: Assess and Adapt
In essence, the elevation of your kitchen cabinets significantly impacts both functionality and design. Take the time to assess your unique cooking habits and home aesthetics before making a decision. If you’re ready to elevate your kitchen game, explore ways to adapt your space creatively. Don’t hesitate to reach out for professional help when needed; your dream kitchen may just be a remodel away!
 Add Row
Add Row  Add
Add 




Write A Comment